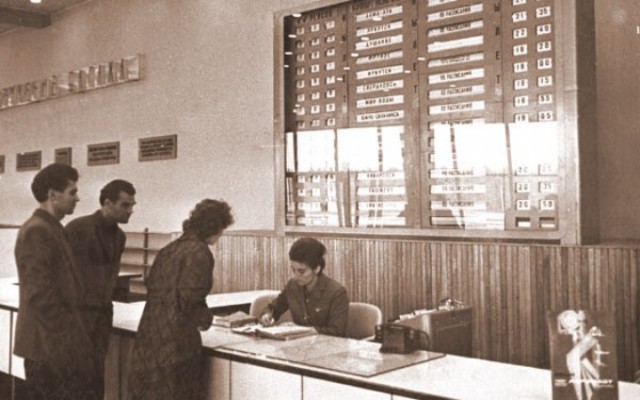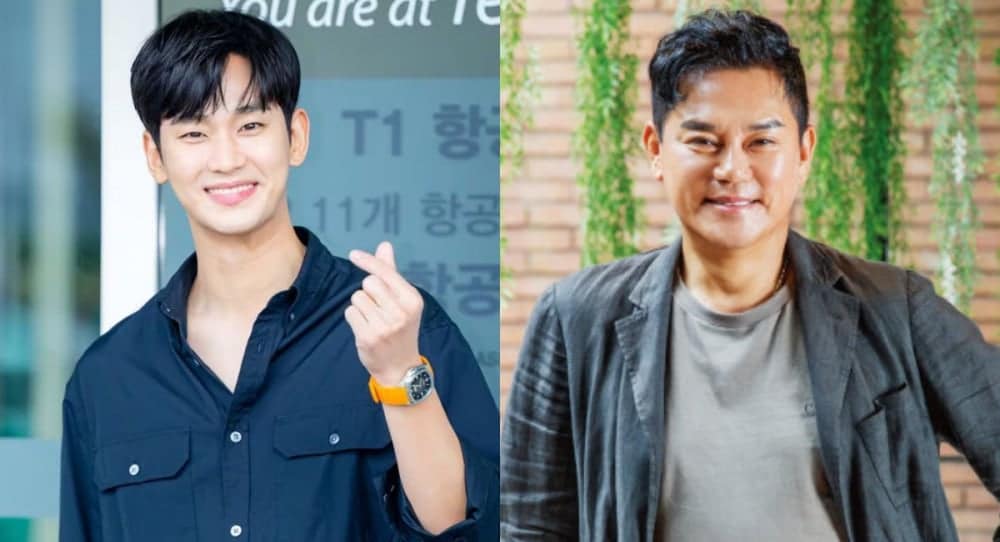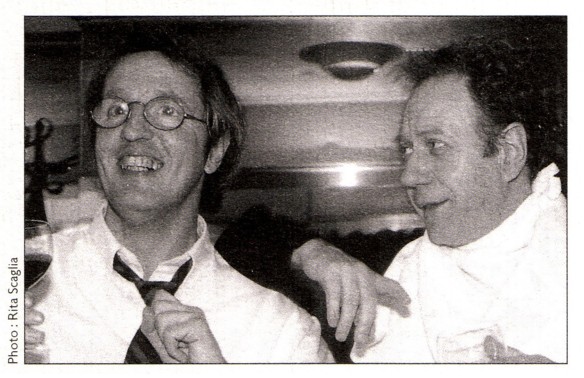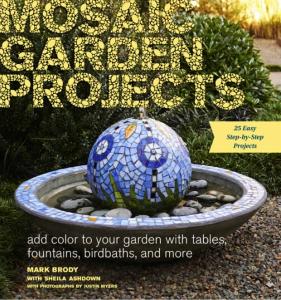inNATURE / Alessandro Ferro / Siracusa, Italy
Aim of the project is to propose a new concept of restaurant: from closed space limited to the consumption of a meal, to a series of spaces linked together to invade the outside and increasing the supply of related and unrelated activities about food and entertainment.
InNature is a model for attracting and entertain a growing number of customers. A new way of being together … eating.
The project consists of three main elements:
1 the new facade
The new façade will be designed to offer a more contemporary image to the building and will allow, at the same time, to improve the energy performance of the building. it will follow the formal design of the roof of the veranda, but it will be built later.
The intervention will be preceded by the installation of an insulating panel around the edge. Then will be assembled directly on site, the metal framework of support for the new facade, which will consist of bicolor metal panels. To each window will be placed decorative planters to implement the color rendering of the elevations.
2 the veranda and the pavilions
The veranda, acting as a point of contact between inside and outside, will be the central element of this project. The design is the result of compositional analysis performed on the elevation.
The rhythmic between the windows and the bands of wall, in fact, influence the design characterized by a system of pillars surmounted by a cover with dynamic lines.
The construction system is based on the system of the dry assembly of all its components: the pillars and wooden beams connected together by metal plates.
The floor consists of a structural floor xlam, prefabricated and placed directly in situ, covered with plywood and with a protective coating to optimize costs and give the room a cozy feeling.
The structure of the cover, which is also assembled dry, will be formed by a reticular element consisting of primary and secondary wood elements.
The coating of the intrados of the roof will be made by reflective aluminum panels, it will give at the place a particular play of light and reflections.
The coating of the upper part will be the same of the facade coating of the building, made by bicolor metal panels.
The shift from existing room of the restaurant to the new veranda, will be through the large windows that overlook the south elevation, by means of a system of benches / steps that are elements of continuity between inside and outside, creating a fluid and dynamic space.
The elevation of the veranda is made up of a series of panels in polycarbonate that can open or close based on events or simply climatic conditions.
The small pavilions, which will be disseminated in the outer area of relevance, will have the same construction method and the same materials of the veranda, can be placed in series or in isolation.
3 terraced steps
The physical connection between the interior and exterior will be assigned to the terraced steps, a system of modular steps / benches made by a metal framed structure and a decking wooden.
The permeability of the structure will allow continuity in the lighting and ventilation of the basement room.
The modules of the terraced steps can be moved to form an arena for events that require more space as performances and outdoor concerts.
The terraced also be used by users of the restaurant to relax, enjoy a meal comfortably seated outdoors, drinking a cocktail or simply read a newspaper.




























